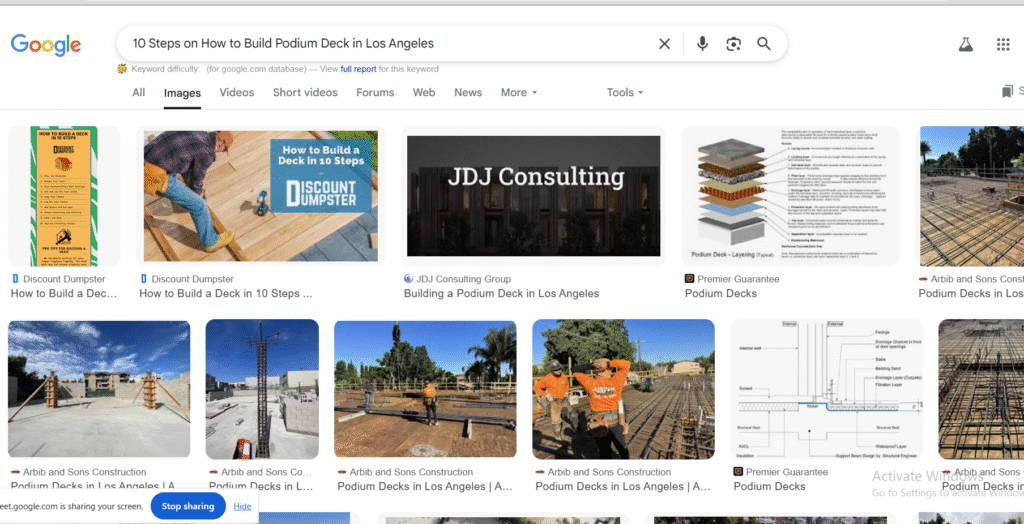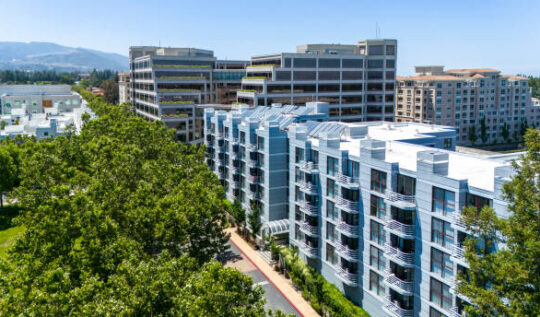How to Build Podium Deck in Los Angeles? The Complete Process
We’re constructing the podium deck for an apartment building in Los Angeles. It’s a major construction milestone, so I thought diving into the specifics of how it gets done will be helpful for everybody. Each phase is critical, and I’m here to explain the intricacies of the tasks, so you get the answer for how to build podium deck right away!
Table of Contents
Toggle10 Steps on How to Build Podium Deck in Los Angeles

Step 1: Slab Completion
The slab is a foundational element designed for stability and load bearing capacity to support the future structure’s weight and subsequent construction phases.
Step 2: Temporary Shoring and Sheeting
Shoring is the support that holds the deck up during construction. It’s only temporary and will be removed after the deck is poured. The sheeting acts as the base upon which concrete is poured; it is laid across the shoring and concrete columns to create a mold for the deck. This is essential for maintaining the shape and integrity of the poured concrete as it sets and cures, and it provides a base for our crew to work and manuever around.
Step 3: Framer snapping
Once our shoring and sheeting are securely in place, framers come in to “snap” or mark out the layout for the deck and all the walls.
Step 4: Plumber Cans
Step 5: Rebar Bottom Layers
Step 6: Electrician’s Conduits
Step 7: Rebar Top Layers
Step 8: Anchor Bolts and Depressions
Step 9: Inspections and Final Prep
Step 10: Pour Concrete
Major milestone achieved!
We intend to complete all of this work in a one month period. Wish us luck!
🏗️ Podium Deck Feasibility Estimator
Quickly gauge construction cost & project complexity.
🏢 Podium Deck Construction Process
Preliminary Feasibility
Study site conditions, pod deck footprint, structural load, and zoning allowances early.
Structural Design & Coordination
Structural engineer designs podium slab and structural framing—architect and engineer coordination is key.
Architectural & MEP Plans
Prepare architecture, mechanical, plumbing, and electrical plans integrated with structural slab design.
Entitlement & Plan Check
Submit planning, zoning, and LADBS structural review. Address corrections thoroughly to achieve RTI.
Site & Foundation Prep
Excavate, pour footings, grade site, install waterproof membrane and foundation sloping systems.
Podium Slab & Framing
Cure concrete slab, waterproof podium, then move into wood or steel framing for above podium structure.
Inspections & Back‑of‑Podium Build‑Up
Schedule podium plumbing, waterproofing, and structural inspections before above-deck construction.
Above-Podium Construction & Finishes
Complete above-deck framing, exterior envelope, and interior finishes post podium slab inspection.






Los Angeles Housing Rezoning Plan: City Council Gave Approval
June 25, 2025
[…] this new plan, developers can now build taller, more efficient structures—especially podium-style buildings that combine retail or parking on the first floor with housing above. These podium deck designs […]
Podium Deck Construction: Benefits, Code, and FAQs Explained
August 4, 2025
[…] Podium decks are changing how we build in cities. If you’re planning a multi-family, mixed-use, or urban infill project, you’ve likely heard the term. At JDJ Consulting Group, we help clients plan, permit, and manage projects like these across Southern California. […]